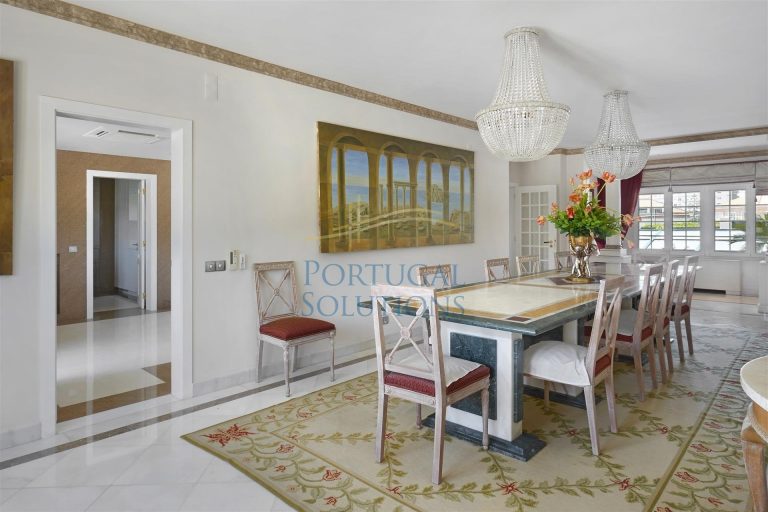Price On Request
DETAILS
- TypeHouse
- YearNONE
- Bedrooms5
- Bathrooms6
- Living area869 (Meters)
- Property land size1000
- FloorsNONE
- Number parking garage6
- Swimming poolYes
- ConditionUsed
- Property ID436
DESCRIPTION
shareFor sale Villa
This is a villa located in the Alvalade neighborhood, in one of the best areas of Lisbon. It is inserted in a lot with about 1,000 m2 and has a construction area over 800 m2. It has recently been renovated in its entirety with the best materials and finishes that exist in the market.
Floor -1: Heated indoor swimming pool approximately 12.50 meters long by 5 meters wide. Both the temperature of the pool water and the temperature outside it, as well as humidity are controlled and chosen to taste, since the villa is equipped with suitable equipment for this purpose. The pool has lighting and water ripple equipment for better aquatic gym results. In the same covered area there is also a Jacuzzi for 6 people and an Interior Garden with banana trees that gives the space a very relaxing environment. Next to the pool area, there is a sanitary facility of excellence. It is equipped with a Turkish bath cabin, which allows you to take a shower and or enjoy a massage through water jets, and with storage space to support the pool. From the pool there is also access to the exterior, where we can find a beautiful space with a tile panel, an illuminated water fountain with two statues of Bronze Mermaids by the Portuguese sculptor Timóteo, as well as a garden area. The pavement being in the style of the Portuguese sidewalks. This area is separated from the large living room by a huge glass wall. This hall, with marble floor of the best quality, is divided into three areas, two of living and one dining. The first area is a living room with fireplace, oversized FENDI sofas and tables to support them. The second refers to a more intimate dining space. It has a dining table for 6 to 8 people overlooking the back garden of the house. This area is served by a large hoist lift, to facilitate the use of this space since the kitchen is located on the floor 0. The third area is a living room with access to the rear garden of the house. It also has a beautiful Interior Garden, closed with glass so that we can admire the plants of the interior, but where the rainwater enters directly. In this zone there is also a Pool Table. In terms of air conditioning, the hall is divided into two independent zones. That means, with this solution, residents can in the same space choose two different temperatures. Still on the Floor - 1, but in a completely different area, there is an excellent garage for 6 large vehicles, with pavement and walls in marble, heated, and with electric gates. Still on this floor, there are two maid quarters, equipped with wardrobes and private bathrooms. Next to them, there is also a toilet and wardrobes to accommodate the Driver. In this area there is also a fully armored vault, with a large safe, and several solid wood shelves. The whole area, including the garage, has heating, excluding the safe that has ventilation.
Floor 0: On this floor there is a large entrance hall, with marble pavement of excellent quality and social lavatory also in the same material. There is also a large cloakroom for guests. On this floor is the Kitchen, all covered with granite and equipped with Fabri furniture and appliances of brands of excellence. From here we have access to the laundry room, a large space for the treatment of clothes and with a large storage area. Both have access to a terrace and to a large space for hanging clothes. There is also a Dining Room with table for 14 people and made of marble of various shades and with special design. This space is accessible from both the entrance hall and the kitchen. After the dining room, there is a fully equipped wardrobe with Italian Poliform wardrobes, providing another space for storing clothes. However, this room can easily be transformed into an office, depending on the need of the residents. On Floor 0 there is also a very nice and cozy Reception or Living Room with a large balcony.
Floor 1: On this floor there are the rooms, 3 excellent suites, with private bathroom and closet, and two other rooms supported by a W.C.
Details
Air conditioning
Storage room
Basement
Closet
Pantry
Elevator
Fireplace
Laundry room
Swimming Pool
Terrace
Double glazing
Pool
Proximity: Golf course
Proximity: City
Proximity: Restaurants
Proximity: Shopping
Attic
Terrace
Video entry system
Double glazing
FOR SALE BY
Address: Rua Teodoro de Carvalho 225, Bairro Mato Grosso, Brazil
Contact Name: Viviane Gois





















































