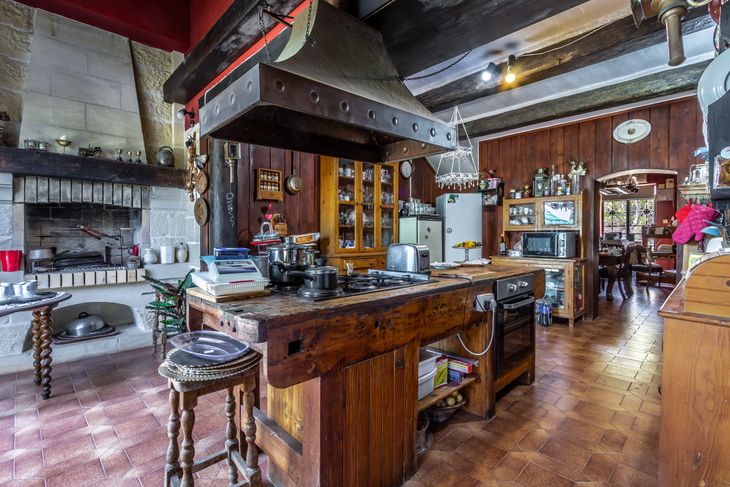Price $10,779,900
*price approximately
DETAILS
- TypeHouse
- Year17000
- Bedrooms5
- Bathrooms4
- Living area500 (Meters)
- Property land size11.000
- Floors----
- Number parking garage8-10
- Swimming poolYes
- ConditionUsed
- Property ID1000283
DESCRIPTION
shareImposing 17th Century residence set on 1.1 hectares (11,000 sqm) of landscaped gardens in Wardija.
Wardija is a hamlet bordered with Bidnija, Buġibba, San Martin and Pwales and was mainly a rural village inhabited during the Roman period which later saw the knights of Saint John and Noble families built their country residences to be used for hunting and retreats.
Large front metal gate leading onto front carport and garage, main entrance, and pathway that leads you round to the back landscaped gardens and pool area.
Entrance hallway, with rooms on both sides that leads straight on to the staff quarters which comprises of a full suite and out to the garden. On the right, there is a tv room which leads to a home office that interconnects with a fitted kitchen B’Fast with casual dining with a large door that leads out onto the garden. To the left wing of this Palazzo there is the formal lounge with study, formal sitting room with fireplace that interconnects to the formal dining room with large wooden louvers that open up on the back garden with alfresco dining and B’Fast area.
Period stone staircase with marble flooring leads you to the upstairs landing, large enough to fit a grand piano and a lounge area. There are four bedrooms, the master suite with a sunk in Jacuzzi tub and a large walk in wardrobe, a second guest suite with walk in wardrobe and two further bedrooms that share a guest bathroom. All bedrooms have large glass apertures that look out onto the garden.
Landscaped gardens and pathways lead you down to the pool area with ample deck area, an adjacent BBQ area enjoying sea views of Xemxija Bay, a garden shed, a fish pond and a fountain. The landscape gardens run down to the end of the property on either side of a driveway which leads to the secondary entrance used typically when entertaining to receive guests straight through the outside gardens without having them pass through the main house.
Property has ample grounds to add a tennis court, adjacent guest quarters and stables and even a mini putting green .
Property Features:
Large mature gardens
Air conditioning
Wooden beams
Rustic walls
Cast iron Fireplace
Wooden Apertures
Flagstone & ceramic /wooden / marble Flooring
Fitted Kitchen B’ fast room
Veranda for Alfresco dining
Large Pool with ample deck area
4 car garage
6 car carport
FOR SALE BY
Address: 8, Ivo Muscat Azzopardi St, ST. Julians, STJ 195, Malta
Contact Name: Ian Pace





















































